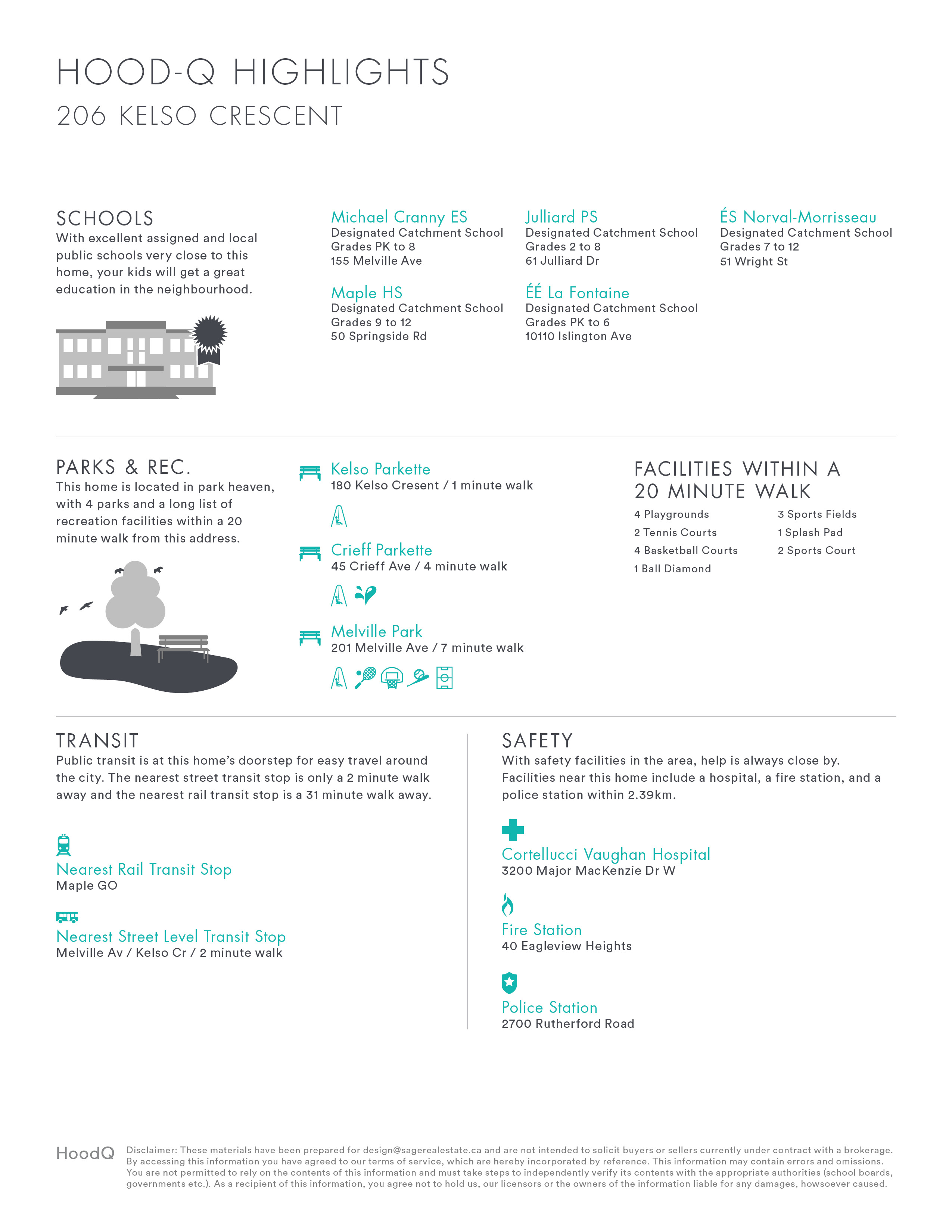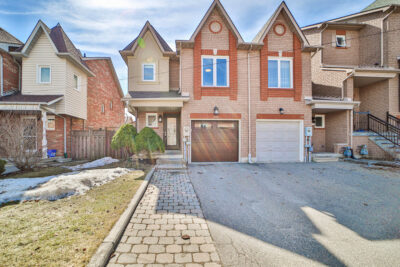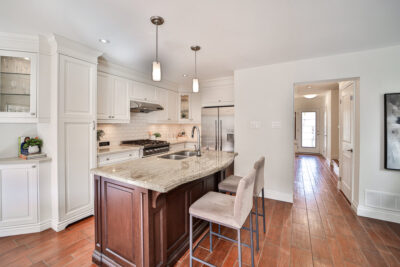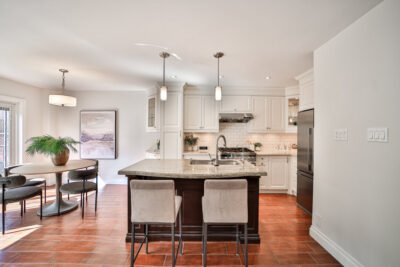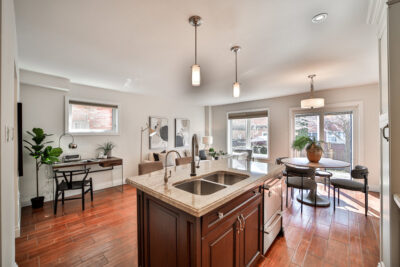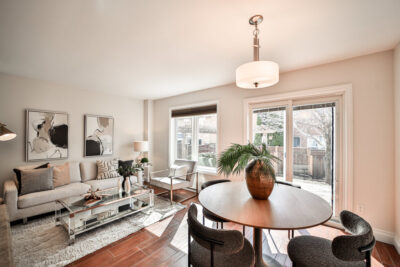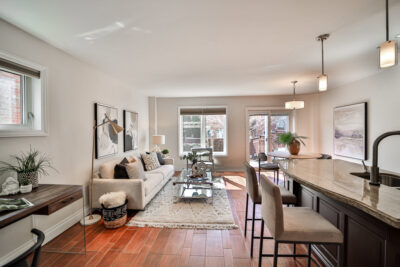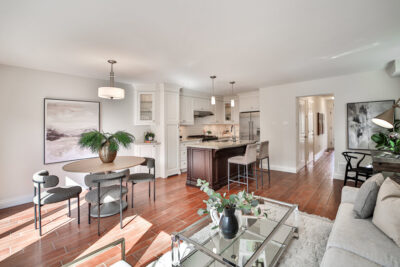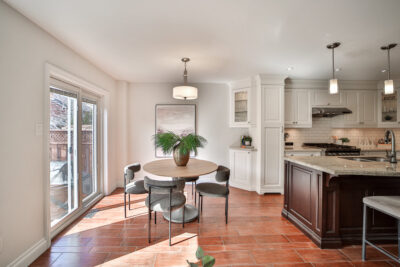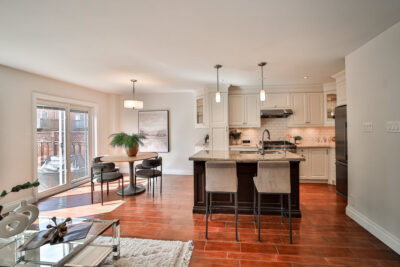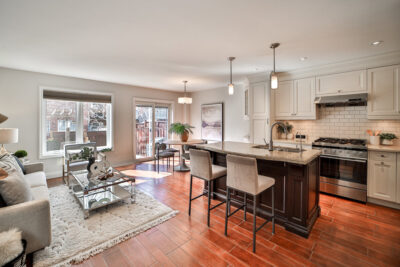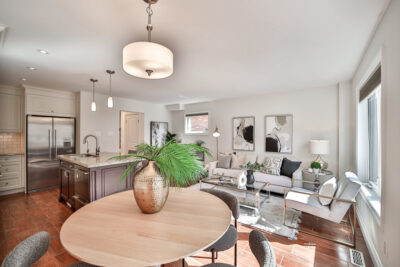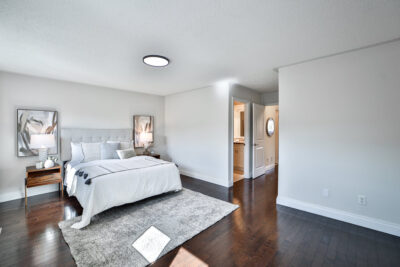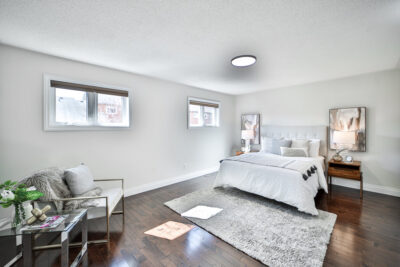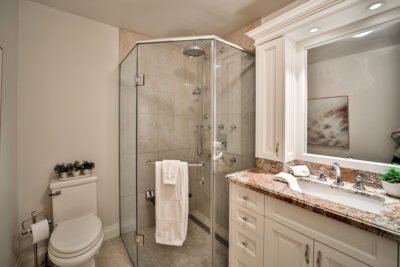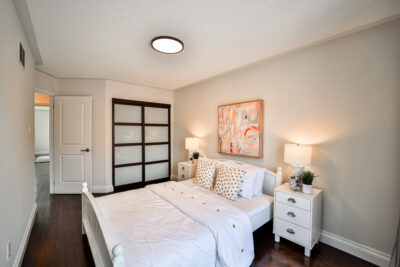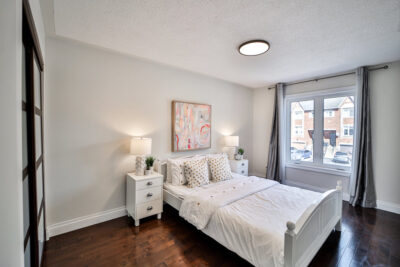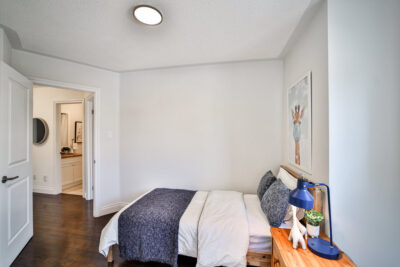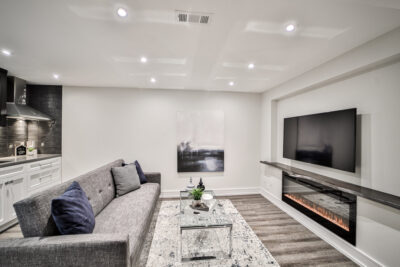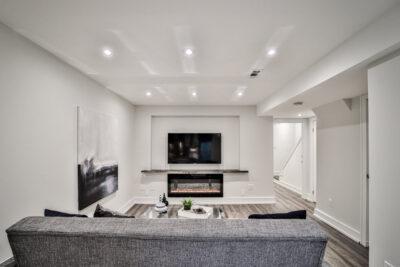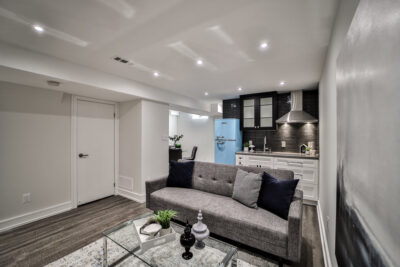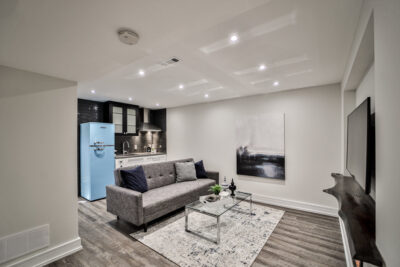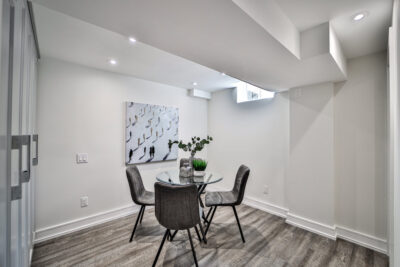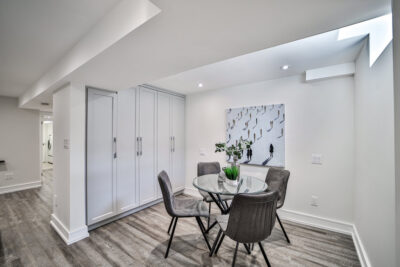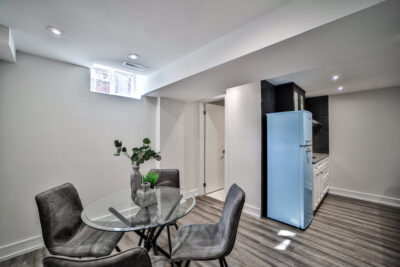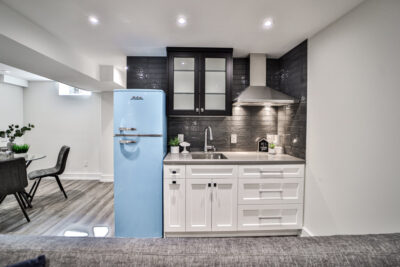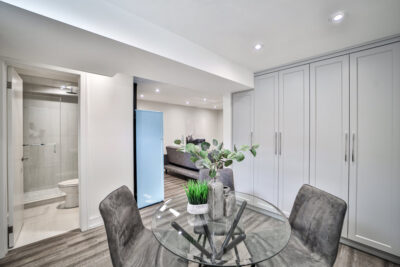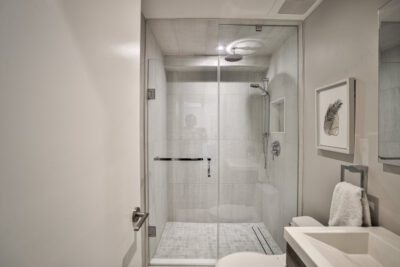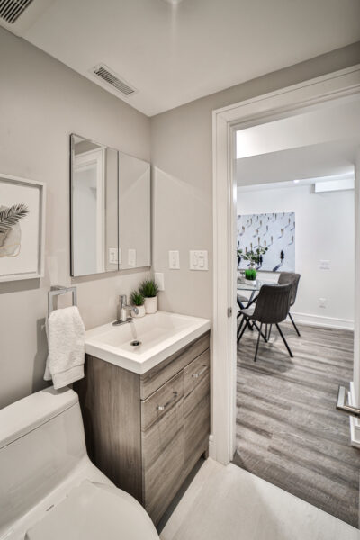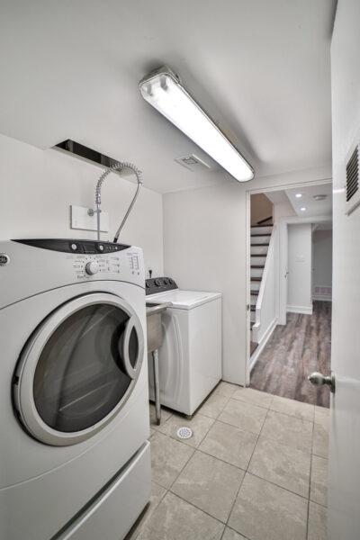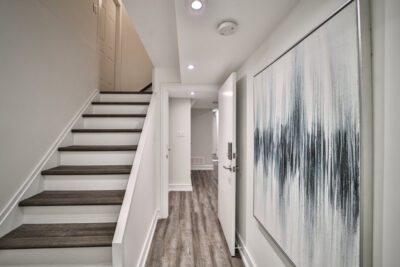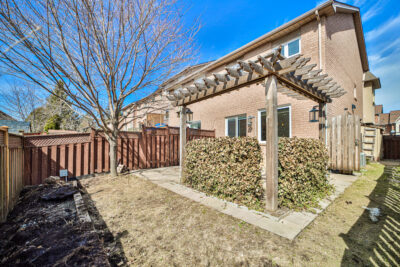Price $949,000
3+1 BEDROOMS
4 BATHROOMS
A Rare Fine – Lovely End Unit Townhome with an Inlaw Suite
Welcome to this beautifully maintained 3+1 bedroom, 4 bathroom home, with an inlaw suite offering both comfort and style. The inviting open-concept main floor seamlessly blends indoor and outdoor living, with direct access to a spacious patio and a private, fully fenced backyard—perfect for entertaining or relaxing. The modern kitchen is designed for both function and style, featuring stainless steel appliances, that include a gas stove, a two-drawer built-in dishwasher, side by side fridge, and ample cabinet space with a pull-out pantry and undermounted lighting. A large center island with a granite countertop and breakfast bar provides additional seating and prep space. A standout feature of this home is the well laid out in-law suite, complete with a private entrance, high ceilings, a sleek three-piece bathroom, full wall built-in closet space, an elegant electric fireplace, and recessed pot lighting. The suite also offers convenient access to the washer and dryer, adding to its functionality. Additional highlights include direct garage access from inside the home, enhancing everyday convenience. A truly charming, thoughtfully designed home.
Room Measurements
Kitchen | 3.62 x 2.18
Living Room | 5.59 x 3.11
Dining Room | 3.17 x 2.18
Primary Bedroom | 5.59 x 5.27
Second Bedroom | 2.95 x 4.38
Third Bedroom | 3.51 x 2.84
Inlaw Suite
Living Area | 5.00 x 4.28
Bedroom | 3.02 x 3.00
Additional Information
Possession | 90 Days
Property Taxes | $3,611.85 / 2025
Lot Size | 25.72 x 90.55 Feet
Parking | Garage and private drive
Inclusions | Stainless steel appliances, including gas stove, side by side fridge, 2 drawer built-in dishwasher. Fridge in the inlaw suite, washer and dryer, electric fireplace, electric light fixtures, furnace, central air condition, garage door opener.
Exclusions | TV and TV wallmount in the inlaw suite
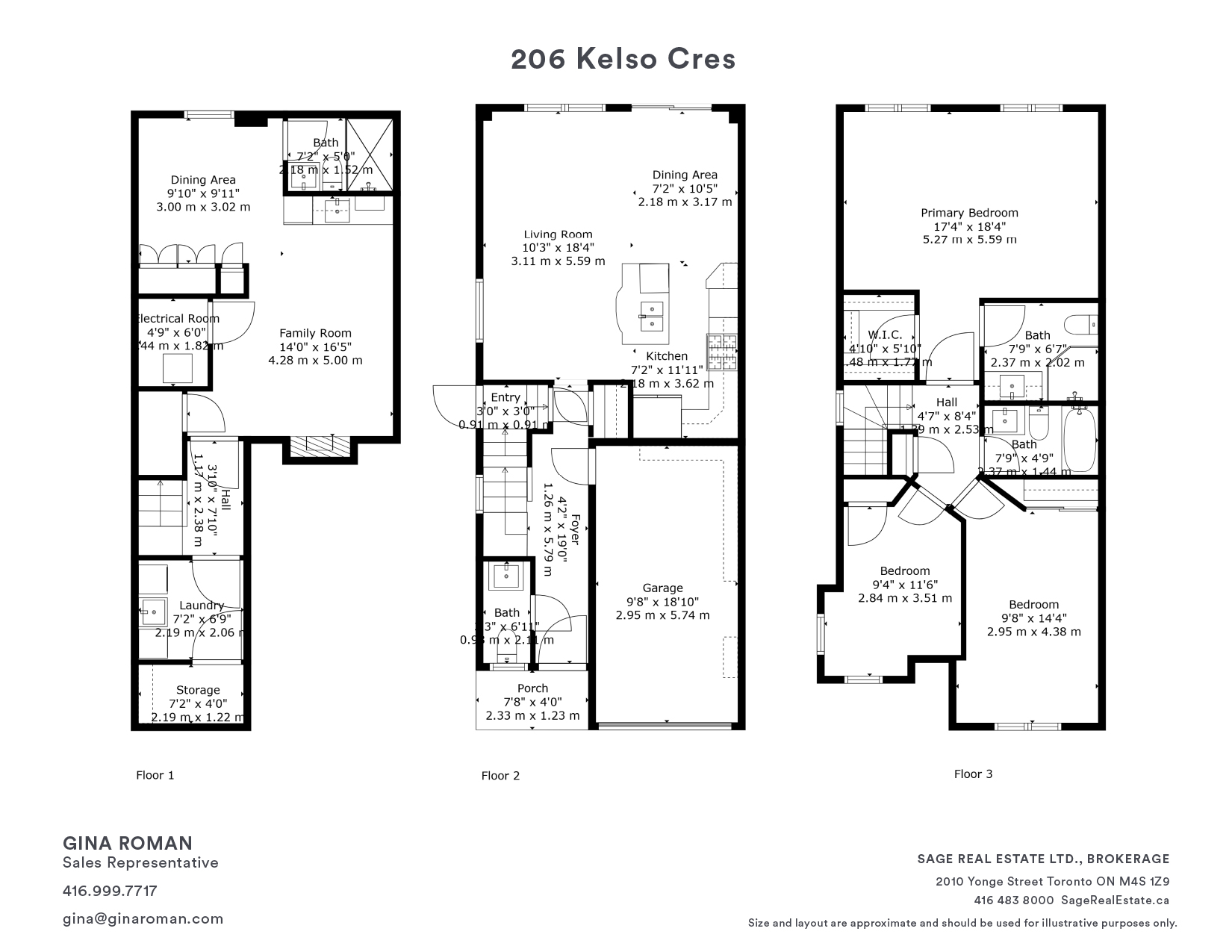
About the Neighbourhood | Armour Heights
Maple is the home of the City of Vaughan municipal offices located at 2141 Major Mackenzie Dr West. This former sleepy town is now alive with many new housing developments. Prominent neighbourhood landmarks include: Canada’s Wonderland, Eagles Nest Golf Club, Maple Downs Golf and Country Club and the Mackenzie Vaughan Hospital. The Maple Go Station makes it easy to commute to anywhere from this neighbourhood.
To learn more, click here.
